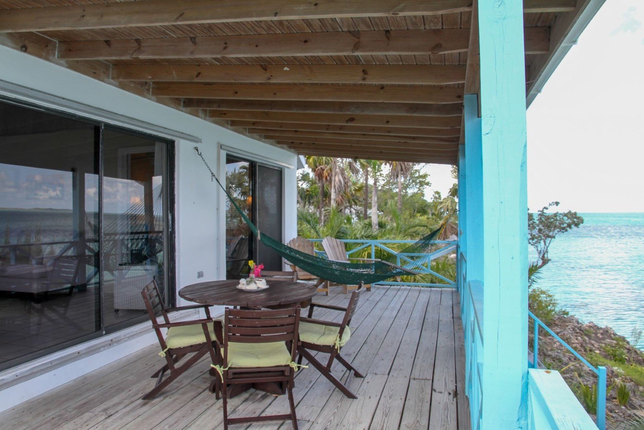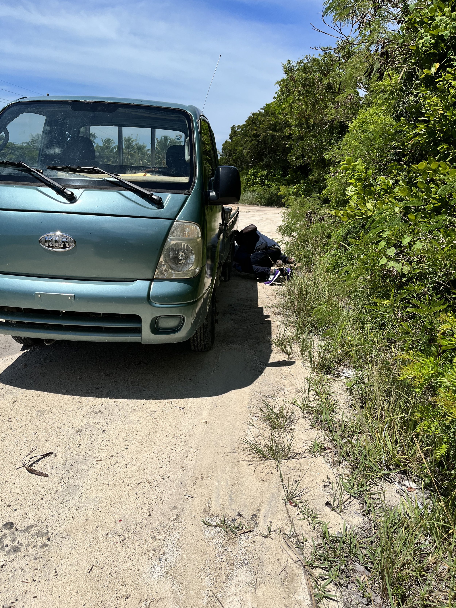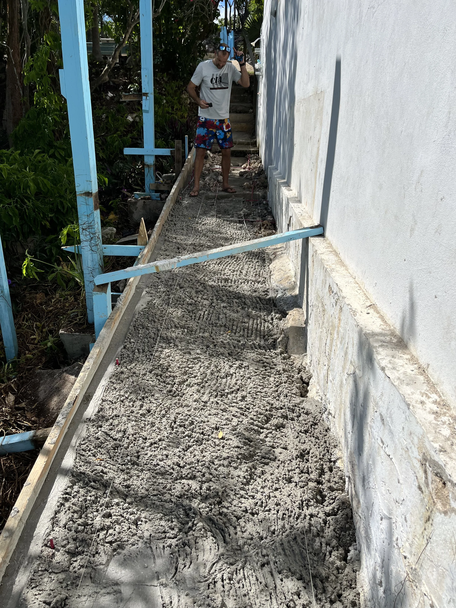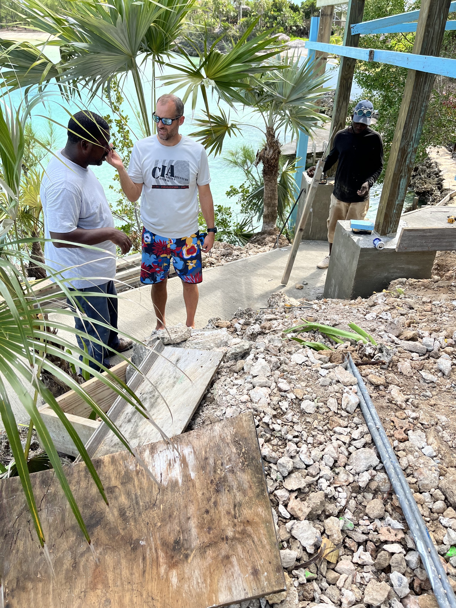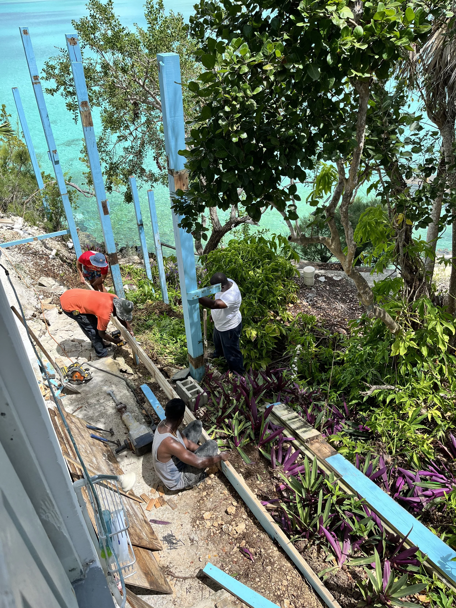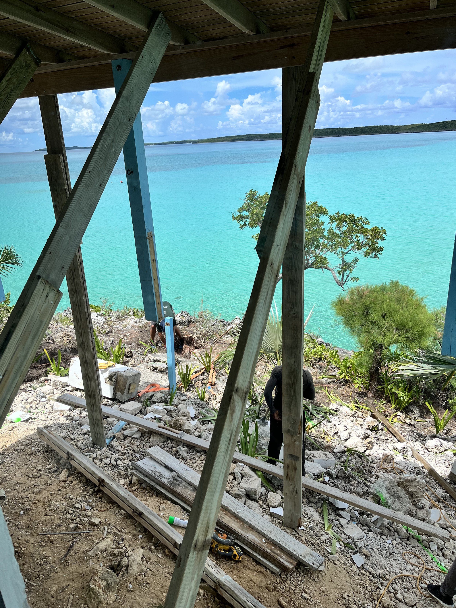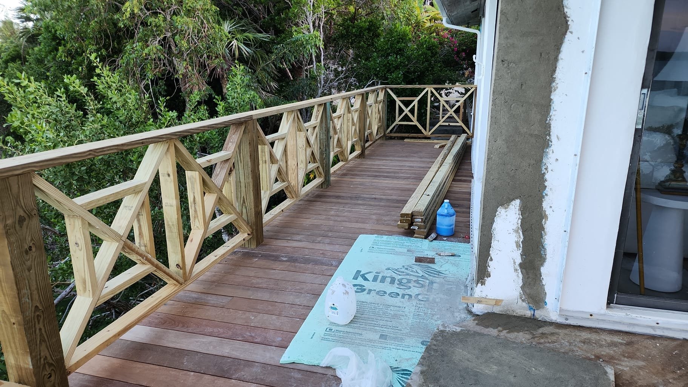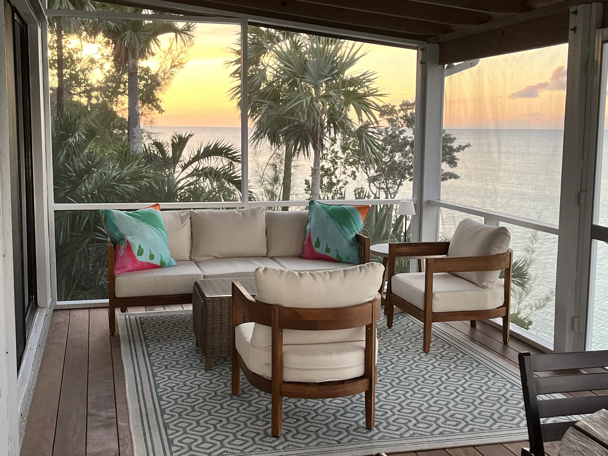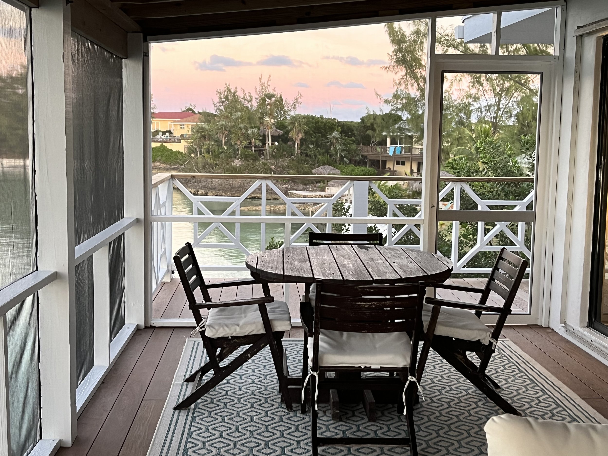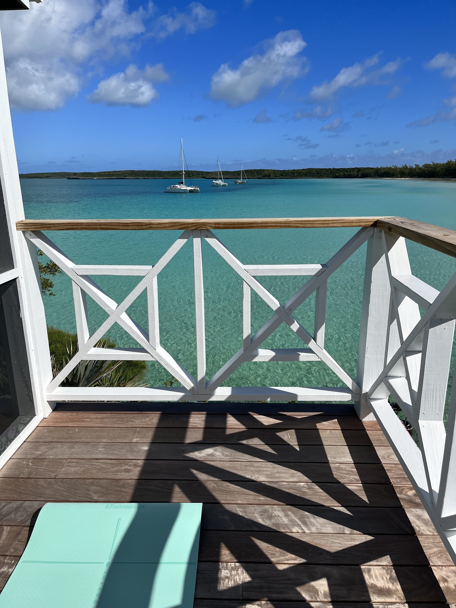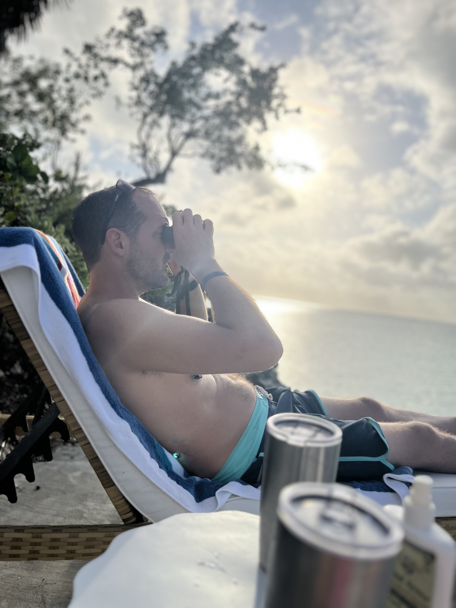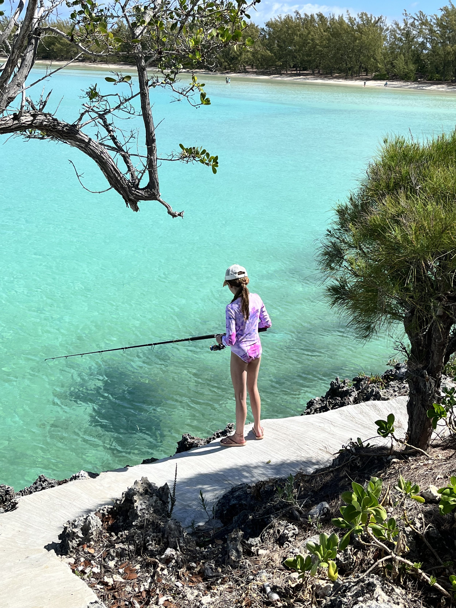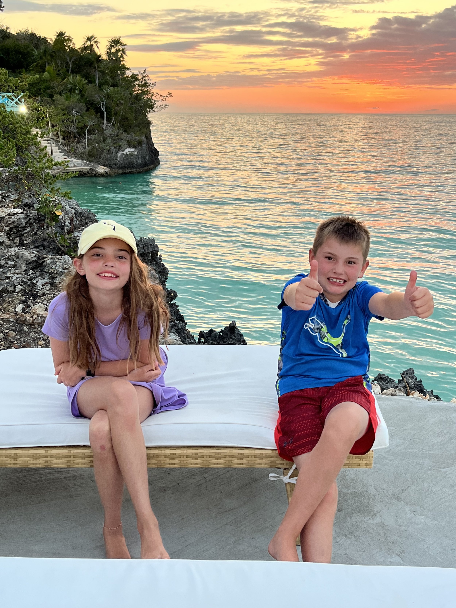Hey there! I’m back with another chapter in our island renovation - this time, it’s the exterior. I’m not sure if you remember me telling you the house is small, but in case you forgot, the house is small…like really small and honestly, I LOVE it that way! To be fair, we’ve toyed with the idea of an addition, and it could still happen at some point, but in the meantime, we knew we could make the house feel so much larger and more functional just by rethinking the outdoor space. Replacing the back porch was a must. The footings, although fairly structurally sound, were all leaning, and that just didn’t sit well with me or Tom. On top of that, walking on the deck without shoes was a gamble. Between old, chipping boards to rusty nails - getting from one side to the other always felt like a dangerous adventure. We also decided pretty quickly that screening the porch was a must if we ever wanted to eat dinner outside without being devoured by mosquitos and bombarded by flies.
The splintering wood, rusty nails, buggy dinners, and dangerous walkway aside, the biggest issue was there was no way to get from the back porch of the house down to the water without going through the house. This is not optimal when you’re constantly dealing with dripping wet and sandy kids. The old porch had steps off the southwest corner, but the house sits up on a cliff, so the steps led down to a very uneven and dangerous coral walkway that didn’t connect to anything, so our number one goal was to find a way to connect the back of the house with the walkway down to the pier where we enter the water, as well as the side of the house where the outdoor shower is.
Back of the house BEFORE
Leaning stairs that lead to nowhere
Another BEFORE view
Where the sunpad is now located
Stairs from the front porch and driveway down deck platform in the next photo
Stairs from the driveway lead to this deck platform and then to the stairs (on the right) that lead down to the pier BEFORE
Platform and stairs from side of the house down to the pier walkway
Walkway from the side staircase to the pier BEFORE
Side grill porch BEFORE
When we were on the island in June of 2022 (yes, it has taken me almost a year to write this), we decided it was time to get this renovation underway. We called up a recommended contractor on the island and we were pleasantly surprised when he offered to come out later that evening. The only problem was, at that point, we had a lot of ideas but no firm plan. So, about 2 hours before the contractor arrived, Tom and I sat on floats in the water looking back up at the house and after a lot of debate, finally agreed on a vision. Here’s what we came up with:
Tear off the entire deck (excluding the roof which is relatively new) and the existing footings/ support columns.
Keep the existing deck footprint, but optimize the layout by moving the door and stairs leading to the lower level to the center of the porch. Centering the door and stairs meant we could have one side of the deck for dining and the other side as a comfortable seating area without the door swing interfering.
At the bottom of the steps, we wanted to create a concrete pad that would provide a good place to lay in the sun during the day and watch sunsets/ stargaze at night. This meant A LOT of coral rock would have to be jackhammered out.
Screen the section of the porch that had a roof above and add a door from the screened section to the section of the porch without a roof where we’d keep the grill.
Add a path from the new sunpad that would wrap around to the pier where we access the water as well as to the other side of the house where the outdoor shower is located. Doing this meant we could get from the back porch, down to the water, and all the way around to the front of the house without having to go through the house each time. We also wanted another path closer to the water that the kids could use to fish and cliff jump.
Pour new concrete stairs from the upper porch down to the sunpad and another set of steps down to the pier.
Add a new concrete ramp up the side of the house.
Add an 18” high layer of concrete to the top of the pier since it was constantly submerged during high tide.
Repair all the spalling walls of the house.
Finally, when all was said and done, the house would get a fresh coat of paint.
As someone who doesn’t do much without a well-thought-out plan and detailed renderings, we kind of decided to “wing” this renovation…there were just too many elevation changes and unknowns, so we laid everything out the best we could, but fully expected the decisions would need to be fluid as the project unfolded.
We blocked the house from rentals beginning in September 2022 and knew the project had to be complete before our next booking which was the second week in November. The contractor, Wisley George and his wonderful crew got to work tearing everything out immediately, and the following week, Tom and I made a quick trip down to get all of the materials released from customs (me) and work alongside the crew (Tom).
What a crazy trip this was. I got a flat tire at the paint store so called Wisley who was in the area to see if he could give me a ride back to the house. Turns out, he got a flat tire, too. I’ll spare you all the details, but after about 5 hours of being stranded on Queen’s Highway and a lot of drama, both of our tires were repaired. I’m pretty sure this is the third time I’ve broken down on the island, so needless to say, I’m very excited to get our own vehicle there (we just need to complete our next project, a garage).
I’ve said it before, but there are so many things we take for granted here in the States. From reliable access to water and power; to stores that are overflowing with numerous options of everything you might need. That’s not the case in Eleuthera. They don’t have access to everything they need at the moment they need it, so they are resourceful and make do with what they have. I find it so refreshing although, I’m also fully aware of how much harder it can make their lives on a daily basis. For example, they have concrete trucks, but there’s only one chute on the island, so getting concrete to cumbersome areas means they have to carry it in 5 gallon buckets. It’s grueling and worked for a while, but Tom quickly realized they’d be carrying buckets for months with the amount of concrete that needed to pour, so he and Wisley built a chute out of the materials they had. It was a game-changer. Another challenge was cutting out the jagged coral rock to create the sunpad and walkway. There is no way to get heavy equipment around to the back of the house, so every piece of rock was cut out either by hand, or with a jackhammer.
After Tom and I left, the guys continued to work, but by early November we realized there was no way they were going to have the project complete by the time our guests were scheduled to arrive, so we made a very last-minute decision to have Tom fly down to help. Turns out, that’s when a tropical storm was going through, so we knew it was going to be hard for him to actually get on the island. The plane had to approach the island three times but turned around each of those times and returned to Miami. Finally, around 7PM they were able to land, but the only bridge that connects the north end of the island to the middle/ southern part of the island was closed due to tidal surges, so he had to hitch a ride from the airport to the bridge and then hop on a boat operated by local fisherman and go around the bridge. Thankfully, the car he rented was still south of the bridge, so after a long day of travel, he was able to get to the house. He spent the next 5 days working alongside Wisley and his crew from 7AM-12AM and they were able to get the majority of the work done before our guests arrived.
Overall, the project turned out even better than we envisioned. One thing I felt strongly about was making sure all the new concrete blended into the landscape. I love the rugged charm of the property and didn’t want to lose that with a bunch of concrete walls. It took a lot of work for the guys to line the walls and walkways with pieces of the rock they dug up, but the result of their effort was amazing. Additionally, the screened porch makes the house feel twice its size by offering us a second living and dining room, the easy access to the water from the porch is game-changing, and Tom and I both agree the new sunpad is our favorite spot on the whole property. We’re so thankful to Wisley and his great crew for all their hard work.
Screened porch living area AFTER
Morning stretches on the side “grill” porch
Enjoying our favorite spot on the sunpad
Lu fishing on the new path
Dreaming up ‘what’s next?’, or maybe it was just ‘what am I going to make for lunch?’ Ha!






